San Gabriel Crossing - Apartment Living in Liberty Hill, TX
About
Welcome to San Gabriel Crossing
155 Hillcrest Lane Liberty Hill, TX 78642P: 512-548-6280 TTY: 711
F: 512-548-6384
Office Hours
Monday through Friday: 8:00 AM to 5:00 PM. Saturday and Sunday: Closed.
Experience the charm of small-town living at San Gabriel Crossing with our quaint apartment community in the heart of Liberty Hill, Texas. Your favorite restaurants and parks are right outside your door. With easy access to Highway 29, you’re only minutes from shopping and entertainment in Round Rock, Cedar Park, Georgetown, and Austin. Everything you need is within reach, making San Gabriel Crossing your gateway to all Williamson County offers.
Our apartments for rent present a selection of one, two, and three-bedroom floor plans that are sure to please. Our residences are designed for your needs and feature all-electric kitchens with granite countertops, carpeted floors, ceiling fans, walk-in closets, and washer and dryer connections. Enjoy those stunning Texas sunsets from your balcony or patio. Your new home is waiting for you at San Gabriel Crossing.
Enjoy a refreshing dip in our shimmering swimming pool, entertain friends with a barbecue picnic, or spend time with family at the playground. We gladly welcome your pets, so bring them along. Our team is dedicated to providing excellent service when you need it. Visit today and discover why San Gabriel Crossing apartments in Liberty Hill, TX, is the perfect place to call home.
Floor Plans
1 Bedroom Floor Plan
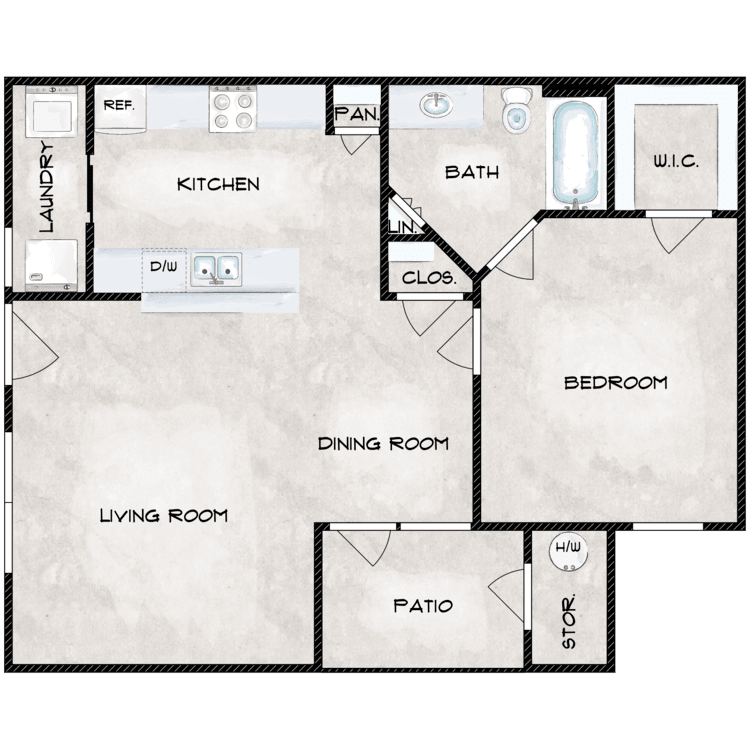
1 Bed 1 Bath
Details
- Beds: 1 Bedroom
- Baths: 1
- Square Feet: 675
- Rent: $1101
- Deposit: $250
Floor Plan Amenities
- 9Ft Ceilings
- All-electric Kitchen
- Balcony or Patio
- Cable Ready
- Carpeted Floors
- Ceiling Fans
- Central Air and Heating
- Disability Access
- Dishwasher
- Granite Countertops
- Microwave
- Mini Blinds
- Pantry
- Refrigerator
- Some Paid Utilities
- Walk-in Closets
- Washer and Dryer Connections
* In Select Apartment Homes
2 Bedroom Floor Plan
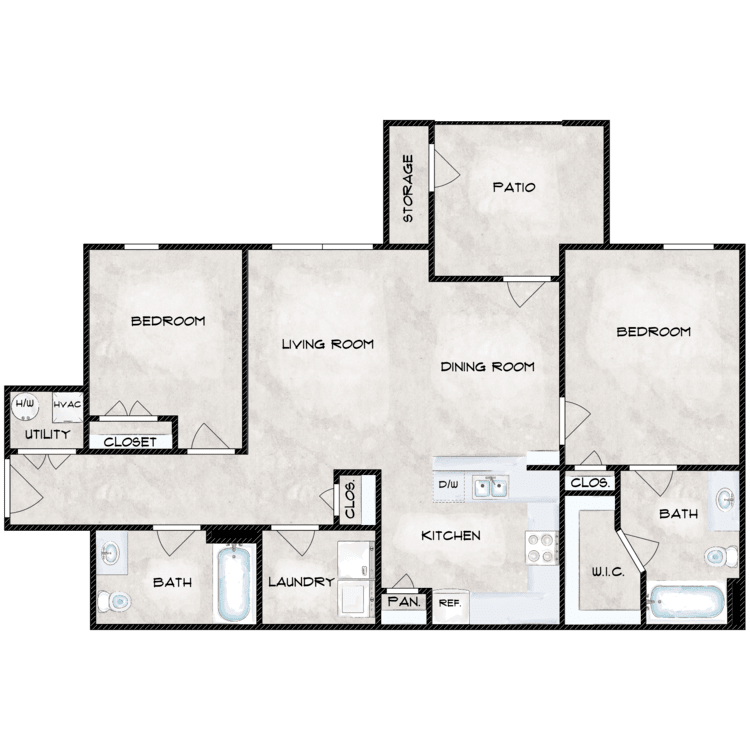
2 Bed 2 Bath
Details
- Beds: 2 Bedrooms
- Baths: 2
- Square Feet: 930
- Rent: $1317
- Deposit: $350
Floor Plan Amenities
- 9Ft Ceilings
- All-electric Kitchen
- Balcony or Patio
- Cable Ready
- Carpeted Floors
- Ceiling Fans
- Central Air and Heating
- Disability Access
- Dishwasher
- Granite Countertops
- Microwave
- Mini Blinds
- Pantry
- Refrigerator
- Some Paid Utilities
- Walk-in Closets
- Washer and Dryer Connections
* In Select Apartment Homes
Floor Plan Photos
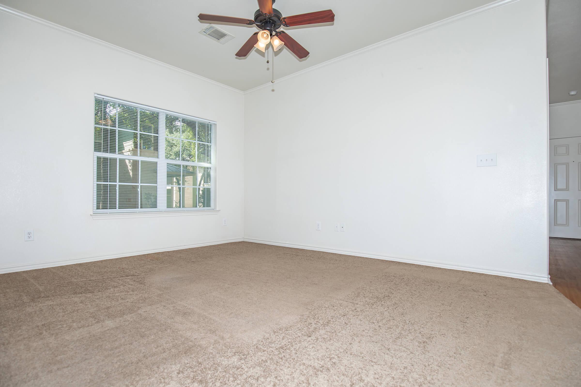
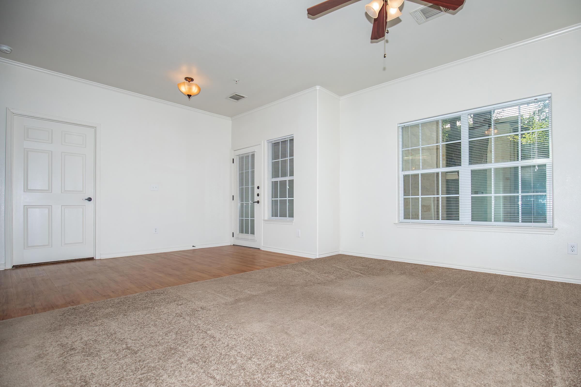
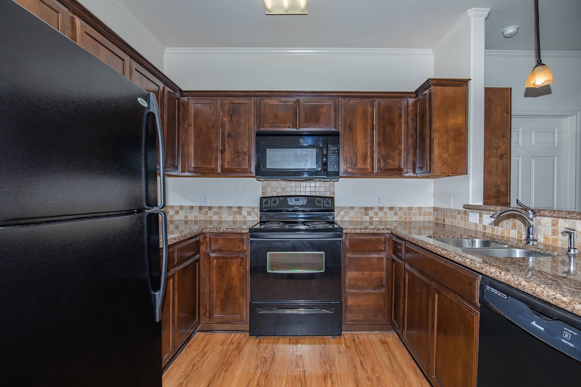
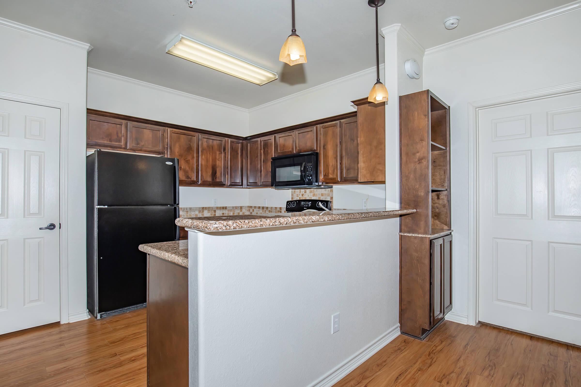
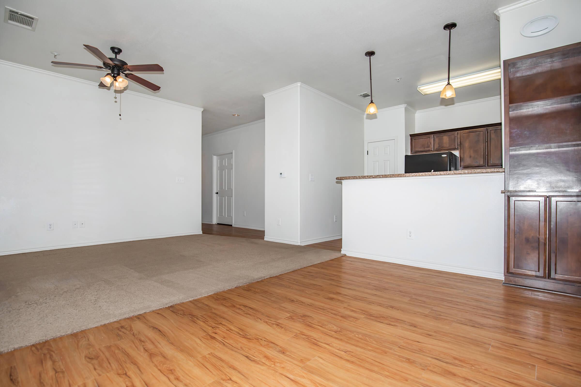
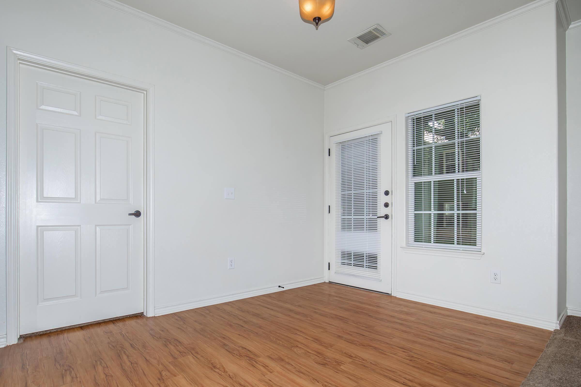
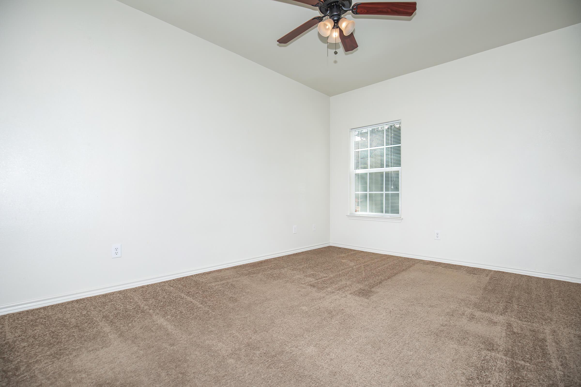
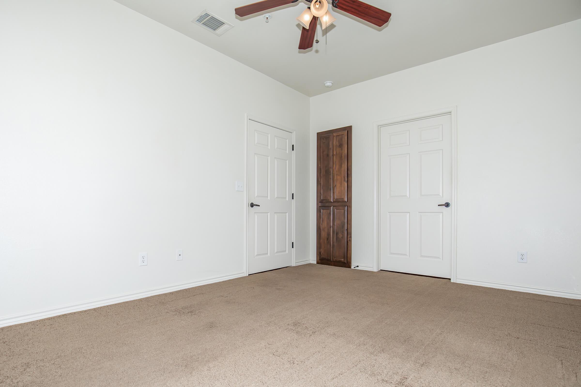
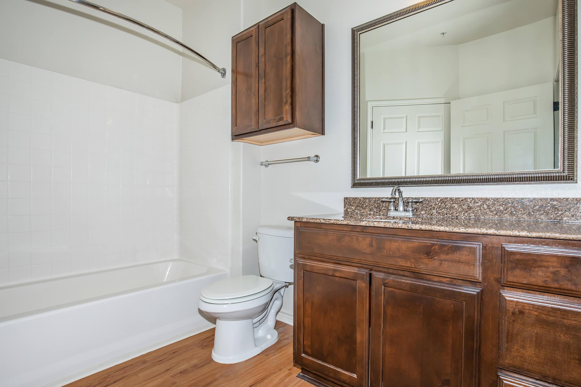
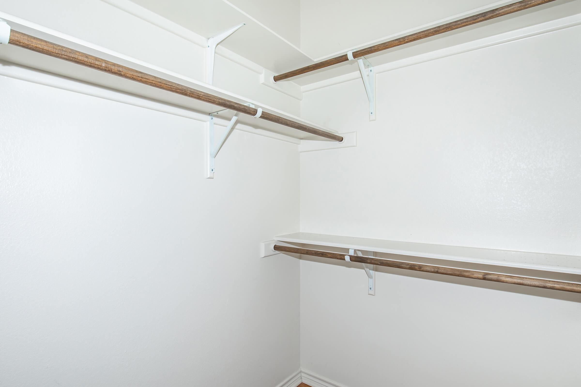
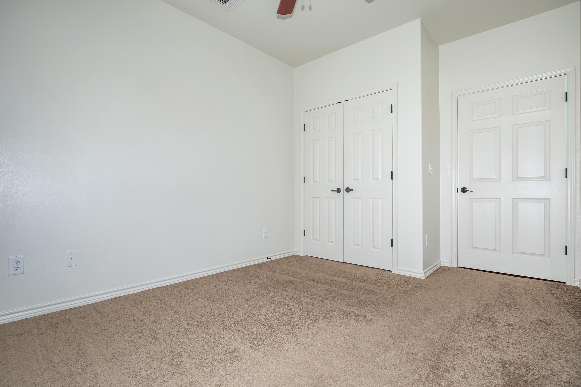
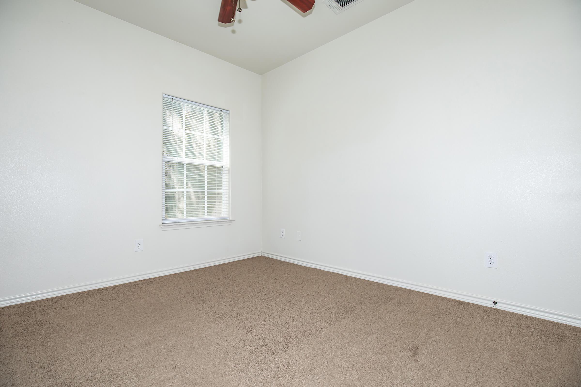
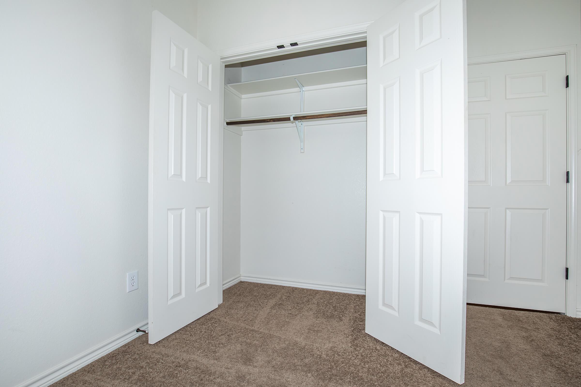
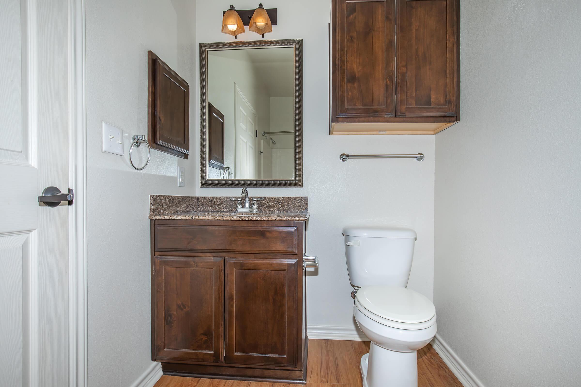
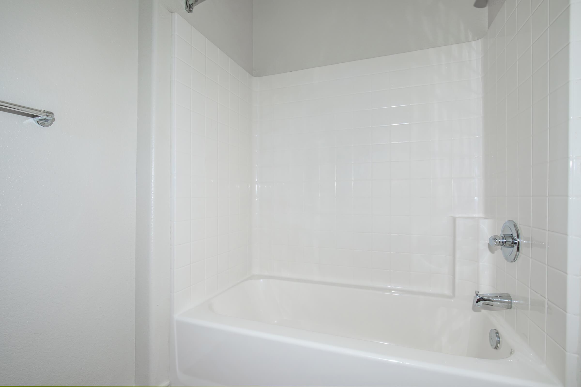
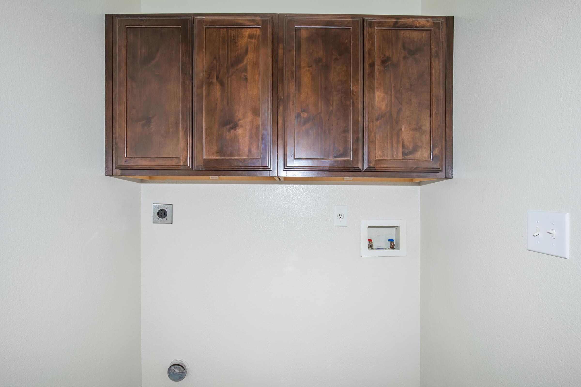
3 Bedroom Floor Plan
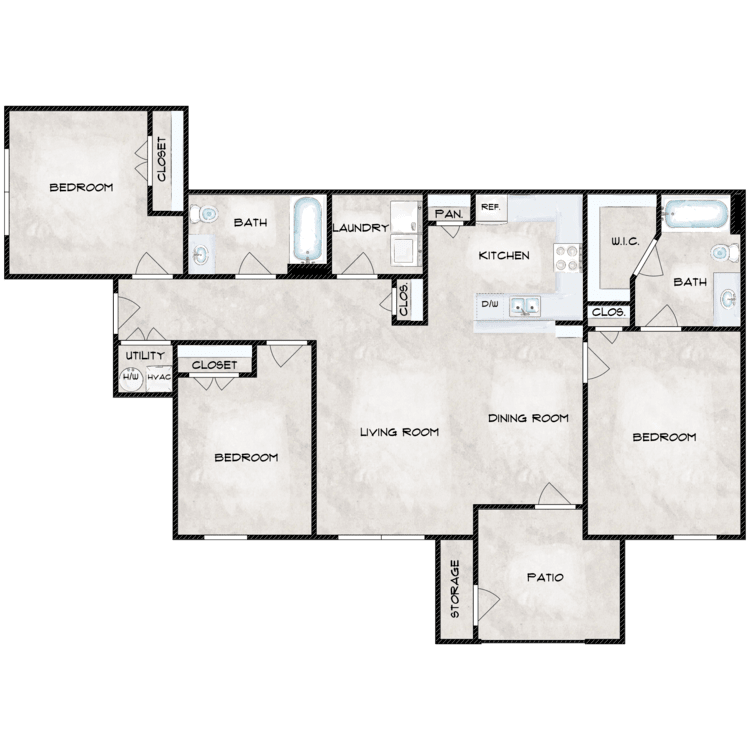
3 Bed 2 Bath
Details
- Beds: 3 Bedrooms
- Baths: 2
- Square Feet: 1120
- Rent: $1519-$1619
- Deposit: $450
Floor Plan Amenities
- 9Ft Ceilings
- All-electric Kitchen
- Balcony or Patio
- Cable Ready
- Carpeted Floors
- Ceiling Fans
- Central Air and Heating
- Disability Access
- Dishwasher
- Granite Countertops
- Microwave
- Mini Blinds
- Pantry
- Refrigerator
- Some Paid Utilities
- Walk-in Closets
- Washer and Dryer Connections
* In Select Apartment Homes
Community Map
If you need assistance finding a unit in a specific location please call us at 512-548-6280 TTY: 711.
Amenities
Explore what your community has to offer
Community Amenities
- Beautiful Landscaping
- Business Center
- Cable Available
- Disability Access
- Easy Access to Shopping
- High-speed Internet Access
- Laundry Facility
- On-call Maintenance
- On-site Maintenance
- Picnic Area with Barbecue
- Playground
- Section 8 Welcome
- Shimmering Swimming Pool
Apartment Features
- 9Ft Ceilings
- All-electric Kitchen
- Balcony or Patio
- Cable Ready
- Carpeted Floors
- Ceiling Fans
- Central Air and Heating
- Dishwasher
- Granite Countertops
- Microwave
- Mini Blinds
- Pantry
- Refrigerator
- Some Paid Utilities
- Walk-in Closets
- Washer and Dryer Connections
Pet Policy
Pets Welcome Upon Approval. Limit of 2 pets per home. Maximum adult weight is 30 pounds. Maximum adult animal height is 18 inches. Refundable pet deposit is $300 per pet due prior to pets arrival. Exotic animals and reptiles are not accepted. Pet Amenities: Pet Waste Stations
Photos
Community Amenities
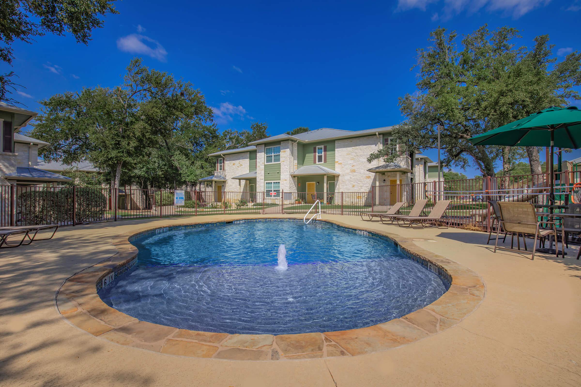
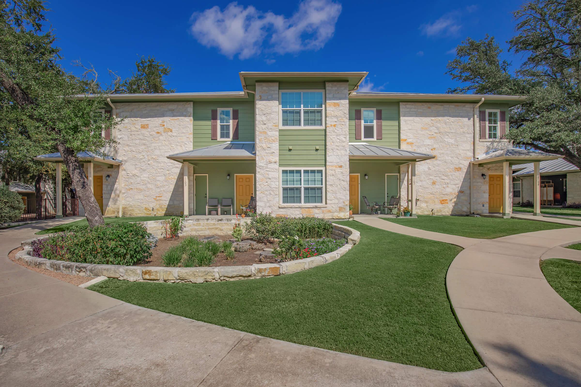
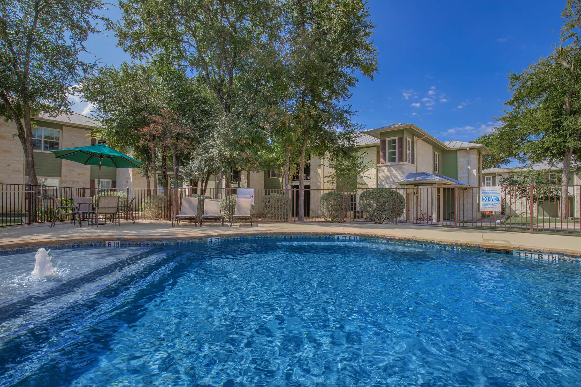
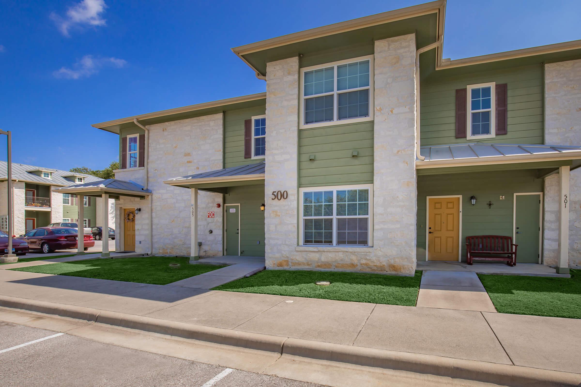
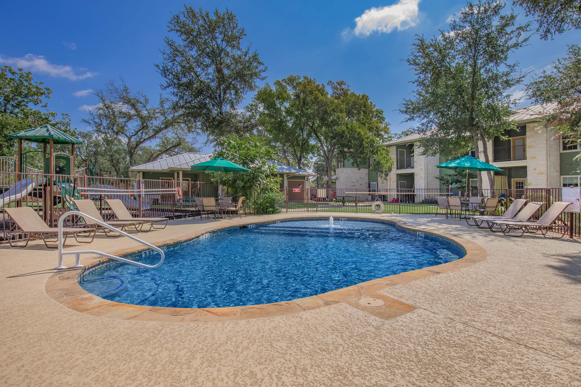
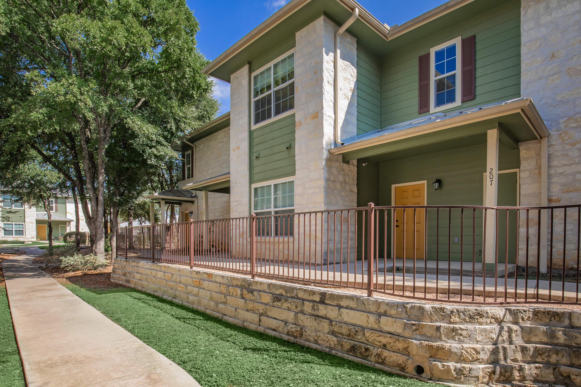
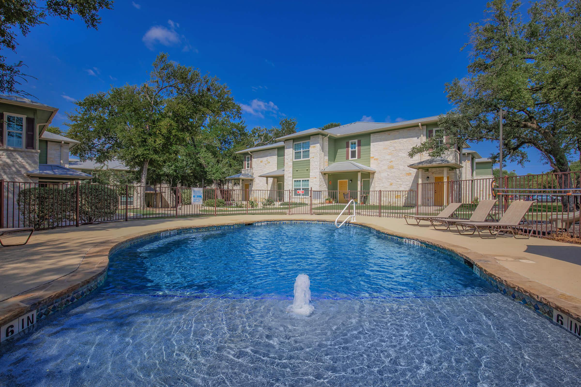
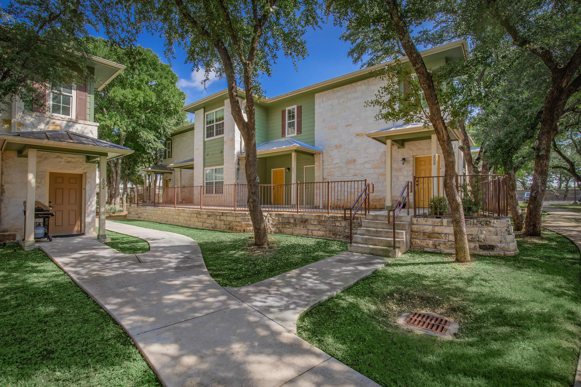
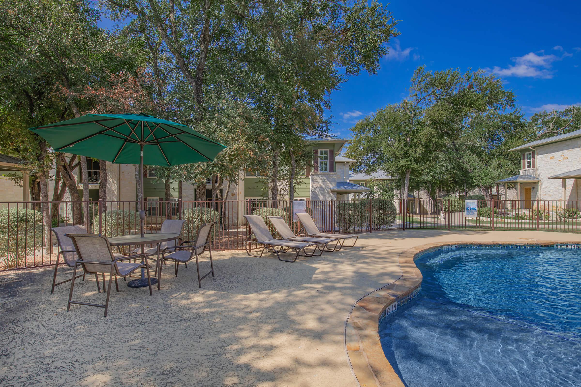
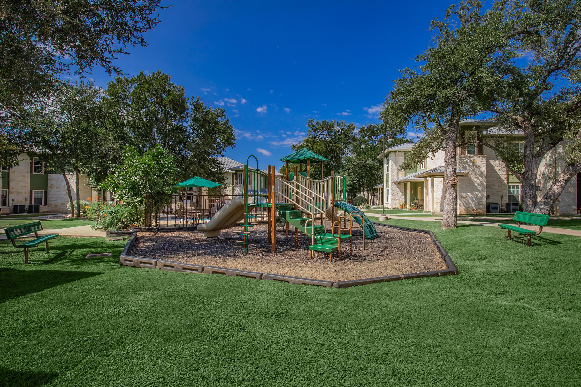
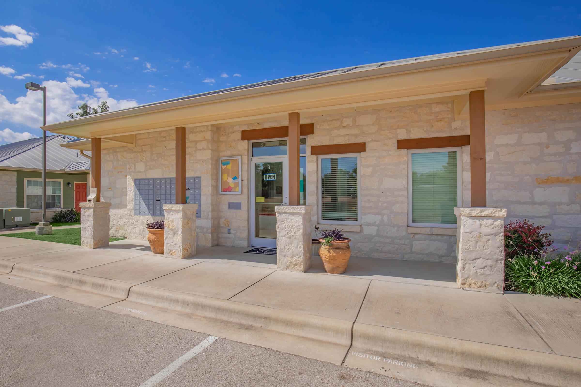
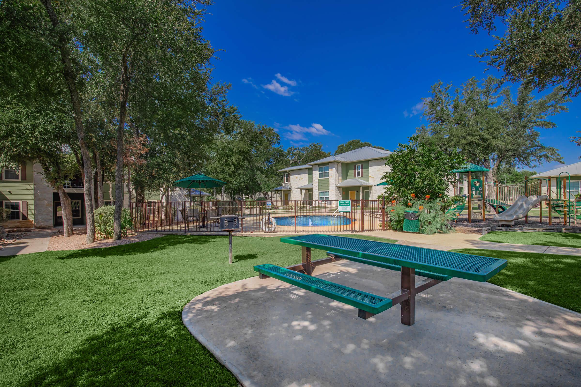
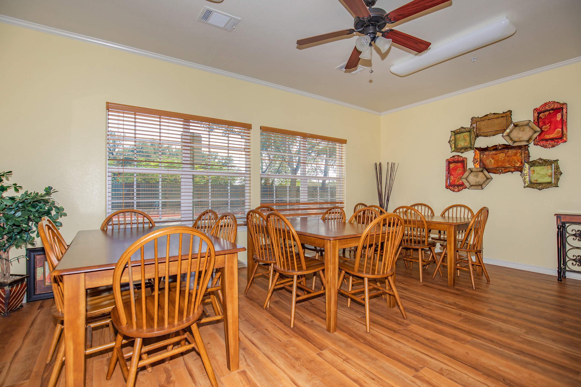
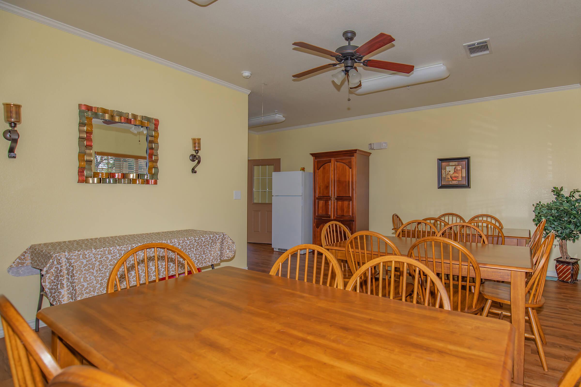
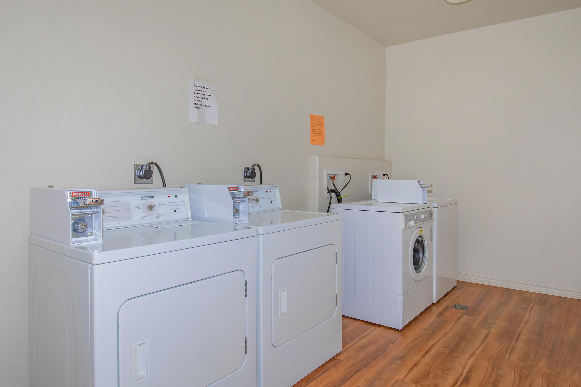
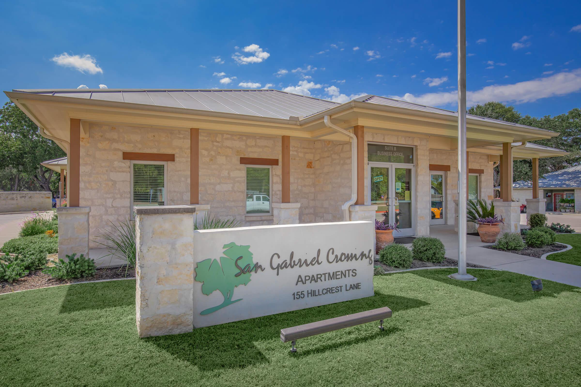
2 Bed 2 Bath
















Neighborhood
Points of Interest
San Gabriel Crossing
Located 155 Hillcrest Lane Liberty Hill, TX 78642Bank
Elementary School
Entertainment
Fitness Center
Grocery Store
High School
Hospital
Middle School
Park
Post Office
Preschool
Rec Center
Restaurant
Shopping
University
Yoga/Pilates
Contact Us
Come in
and say hi
155 Hillcrest Lane
Liberty Hill,
TX
78642
Phone Number:
512-548-6280
TTY: 711
Fax: 512-548-6384
Office Hours
Monday through Friday: 8:00 AM to 5:00 PM. Saturday and Sunday: Closed.